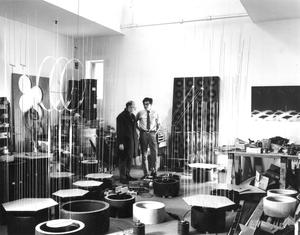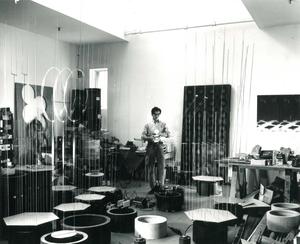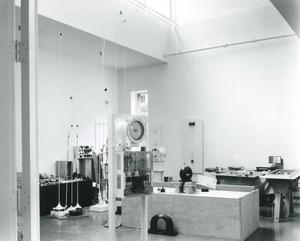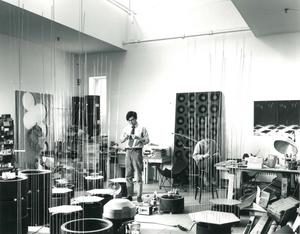

Floorplan, MIT Building W11, Center for Advanced Visual Studies, 1985, 1985, Floorplan by
Floor plan for the ground level of the Center for Advanced Visual Studies at MIT. Depicts layout of studios, offices, and common spaces with names of occupying CAVS Fellows and staff.
- Subjects:Floor-plan drawings
- Holding Institution: Massachusetts Institute of Technology, Program in Art, Culture and Technology
- Copyright Holders: Massachusetts Institute of Technology






